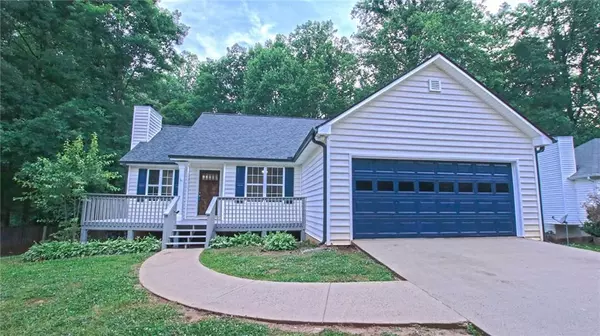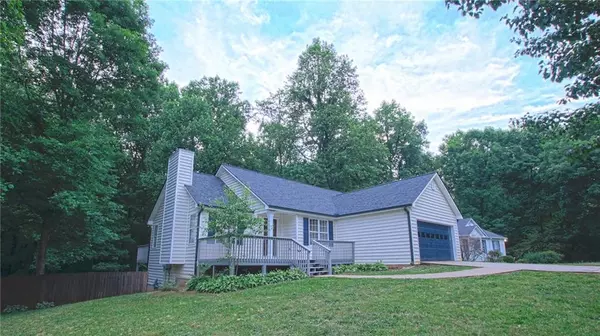For more information regarding the value of a property, please contact us for a free consultation.
7135 Royston WAY Cumming, GA 30028
Want to know what your home might be worth? Contact us for a FREE valuation!

Our team is ready to help you sell your home for the highest possible price ASAP
Key Details
Sold Price $355,000
Property Type Single Family Home
Sub Type Single Family Residence
Listing Status Sold
Purchase Type For Sale
Square Footage 2,614 sqft
Price per Sqft $135
Subdivision Bannister Park
MLS Listing ID 6887886
Sold Date 06/04/21
Style Traditional
Bedrooms 5
Full Baths 3
Construction Status Updated/Remodeled
HOA Fees $243
HOA Y/N No
Originating Board First Multiple Listing Service
Year Built 1996
Annual Tax Amount $2,344
Tax Year 2020
Lot Size 0.450 Acres
Acres 0.45
Property Description
All NEWLY remodeled Ranch with finished lower level on cul de sac lot and private, huge backyard. Bring your growing family! Great living space in lower level for teenagers or extended family. A NEW solid wood front door sets expectations for this magnificent makeover including new roof, HVAC systems, high quality vinyl plank flooring, updated lighting and paint. NEW kitchen and all baths with new shaker cabinetry, granite and much more. NEW kitchen island and open floor plan among living, dining, and kitchen. NEW top-quality Whirlpool appliances. NEW french door onto rear deck. All baths have NEW ceramic tile, faucets, toilets and reglazed tubs/showers. Master Suite with his/her closets and double vanity. Lower level offers multiple living spaces, bedrooms and a full bath. Lots of light. Space to easily add a kitchenette if needed. Easy access to the rear yard for RV storage. Clean as a whistle double garage and level driveway. Home qualifies for Keller Mortgage saving thousands in closing costs.
Location
State GA
County Forsyth
Lake Name None
Rooms
Bedroom Description Master on Main
Other Rooms None
Basement Daylight, Exterior Entry, Finished, Finished Bath, Full, Interior Entry
Main Level Bedrooms 3
Dining Room Great Room
Interior
Interior Features Disappearing Attic Stairs, Other
Heating Forced Air, Natural Gas
Cooling Ceiling Fan(s), Central Air
Flooring Carpet, Ceramic Tile, Hardwood
Fireplaces Number 1
Fireplaces Type Living Room
Window Features Insulated Windows
Appliance Dishwasher, Gas Oven, Gas Range, Microwave, Self Cleaning Oven
Laundry In Hall, Main Level
Exterior
Exterior Feature Other
Garage Attached, Driveway, Garage, Garage Door Opener, Garage Faces Front, Kitchen Level, Level Driveway
Garage Spaces 2.0
Fence None
Pool None
Community Features Homeowners Assoc, Pool, Other
Utilities Available Electricity Available, Natural Gas Available, Water Available
Waterfront Description None
View Other
Roof Type Composition
Street Surface Paved
Accessibility None
Handicap Access None
Porch Deck, Front Porch, Rear Porch
Private Pool false
Building
Lot Description Back Yard, Front Yard, Level
Story One
Foundation Concrete Perimeter
Sewer Septic Tank
Water Public
Architectural Style Traditional
Level or Stories One
Structure Type Vinyl Siding
New Construction No
Construction Status Updated/Remodeled
Schools
Elementary Schools Silver City
Middle Schools North Forsyth
High Schools North Forsyth
Others
HOA Fee Include Swim,Tennis
Senior Community no
Restrictions false
Tax ID 165 091
Ownership Fee Simple
Financing no
Special Listing Condition None
Read Less

Bought with SouthSide Realtors, LLC
GET MORE INFORMATION




